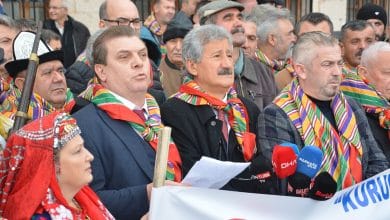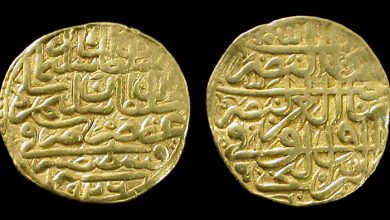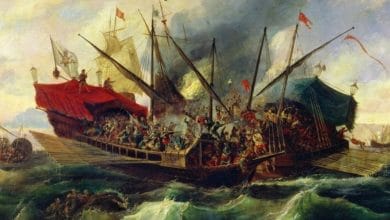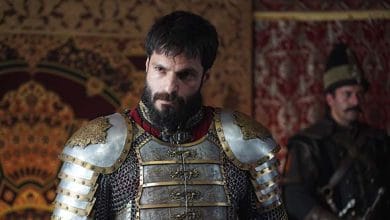The Hagia Sophia Grand Mosque: A Monument of Art, Architecture, and History
From Church to Mosque to Museum and Back: The Journey of Hagia Sophia - 28 things you should know about Hagia Sophia

The Hagia Sophia Grand Mosque, one of the most visited structures in the world, stands as a leading monument in the history of art and architecture. In the 6th century, it was described by the Eastern Roman Philon as the eighth wonder of the world.
Originally a church for 916 years, it was converted into a mosque by Sultan Mehmed II during the conquest of Istanbul in 1453, serving as a mosque for 482 years. In 1935, it opened as a museum following a decree from Mustafa Kemal Ataturk and his cabinet. However, in 2020, it was converted back into a mosque under the decision of President Recep Tayyip Erdogan, reopening for Muslim worship.

What does Hagia Sophia mean?
Hagia Sophia was originally called the Great Church (Megale Ekklesia). However, from the 5th century onwards, it began to be referred to as Sophia. Despite this, it continued to be called the Great Church by the people. After the conquest in 1453, the church’s name changed to “Hagia Sophia,” which is still used today.
The name derives from “Hagia” (holy, saint) and “Sophos” (wisdom), meaning divine wisdom.

Built 3 times
The first building of Hagia Sophia was constructed in the 4th century as a wooden basilica under Emperor Constantine (324-337), though it was completed during his son Constantius’ reign (337-361), opening on February 15, 360. This structure was not long-lasting; it was destroyed by fire during a revolt on June 20, 404. The second structure was built by Emperor Theodosius II (408-450) and reopened on October 10, 415. The current Hagia Sophia, commissioned by Emperor Justinian I (527-565) after the Nika riots in 532, was completed in 537.
Here are 28 important facts you should know about Hagia Sophia:


Columns and marbles from different ancient cities
Justinian requested materials from all over the empire for the reconstruction of Hagia Sophia, collecting worked materials from ancient structures.
Large red porphyry columns were brought from Heliopolis, columns from the Temple of Artemis in Ephesus, and others from Baalbek in Syria, along with various types of marbles from different regions.


The dome
One of the most significant innovations in Hagia Sophia’s architecture is the size of its dome, which is unusually large for a church. The height of the dome from the ground is 55.60 meters, with a diameter of 31.87 meters in the north-south direction and 30.86 meters in the east-west direction.
During construction, marble, stone, and brick were used, with specially produced lightweight bricks from Rhodes used for the dome to prevent collapse during earthquakes.


Imperial door
The Imperial door, used solely by the emperor and his entourage, provides access from the inner narthex to the main space of Hagia Sophia. This massive 7-meter-high door, made of oak and framed in bronze, dates back to the 6th century.
It is said to have been made from the wood of Noah’s Ark. The mosaic above it is the first mosaic revealed to the light of day in Hagia Sophia.


Apsidal/Apse mosaic
With the onset of Iconoclasm, all figure-based mosaics were removed from the structure. After the end of this period in 843, the first figure-based mosaic, the Apsidal Mosaic, was created, depicting Mary seated on a throne adorned with precious stones and holding the infant Jesus (peace be upon him).


Byzantine Photograph & Fieldwork Archive
BF.S.SI.D.3.4
Tiff Resolution: 600 dpi; Jpg Resolution: 72 dpi
Tiff Compression: LZW; Jpg Compression: Level 7
Tiff version: 6.0
24-bit RGB Color
Archangels in the bema cault
The right side of the apse features a depiction of Gabriel, while Michael is on the left. The depiction of Gabriel has mostly survived, while parts of Michael’s wings and feet remain.
It is believed these two angelic figures were added to the apse in the second half of the 9th century.


Viking inscription
In the middle of the southern gallery, there is a Viking inscription on a marble railing dating back to the 9th century.
It reads, “Halvdan was here.” It is thought to have been inscribed by a Viking mercenary who served in the army of the Eastern Roman Empire.


Mosaic of Emperor Leo VI
Dating from the 10th century, this mosaic is located above the Imperial door. In the center is an image of Jesus holding an open Gospel, blessing Emperor Leo VI (816-912), depicted at his feet.
To the right of the mosaic is a medallion with Gabriel, and to the left, another medallion featuring Mary.


Constantine, Justinian, Theotokos & Jesus – Mosaic from the Southwest vestibule
This mosaic is located above the Beautiful door on the southern vestibule of the inner narthex.
Discovered during the restoration of Hagia Sophia by Fossati in 1849, it features Mary with the child Jesus at the center, with Constantine holding a figure representing Constantinople on Mary’s left, and Justinian holding a figure representing Hagia Sophia on her right, symbolizing the emperors’ offering of the city and church to Mary.


The Seraphim depictions on the dome
In each corner of the pendentives, Seraphim angels are depicted, believed to guard the throne of God in heaven.
The angel depictions on the east side are made of mosaic, while those on the west were renewed as frescoes due to deterioration during the Eastern Roman period. These angel images were covered during the Ottoman period.


Patriarch mosaics in the tympanum
The exact dates of these mosaics are unknown, but they are believed to have been created in the 9th to 10th centuries, located in half-arch niches on the north side of the structure. Only three of the patriarch figures depicted have survived well.
They include Patriarch Ignatius the Younger in the first niche, Patriarch John Chrysostom in the fourth niche, and Patriarch Ignatius the Theophoros from Antioch in the sixth niche, with the seventh likely representing Athanasius.


Mosaic of Emperor Alexander
This 10th-century mosaic in the southwestern corner of the northern gallery depicts Emperor Alexander, who shared the throne with Leo VI.
It is one of the most intact mosaics among those in Hagia Sophia.


Mosaics of Zoe and Komnenos
Located on the wall at the eastern end of the southern gallery, the Zoe Mosaic dates from the first half of the 11th century, depicting Christ seated in the center, flanked by Empress Zoe and her husband, Emperor Constantine IX (1042-1055). The mosaic was likely created during the time of Zoe’s first husband, Romanus III (1028-1034).
The Komnenos Mosaic shows Mary standing with the child Jesus, flanked by Emperor John Komnenos II (1118-1143) and his wife Empress Irene. The presence of money bags in the hands of the emperors suggests that the mosaics generally represent the donations made by the emperors to Hagia Sophia.


Tombstone of commander Henricus Dandolo
Located opposite the Deisis Mosaic, this tombstone belongs to Commander Henricus Dandolo, who led the Fourth Crusade and died in Constantinople in 1205.


Byzantine Photograph & Fieldwork Archive
BF.S.1979.0761b
Tiff Resolution: 600 dpi; Jpg Resolution: 72 dpi
Tiff Compression: LZW; Jpg Compression: Level 7
Tiff version: 6.0
24-bit RGB Color
Deisis composition
Located in the section that opens to the gallery of the papal room, the Deisis Mosaic is one of the most famous mosaics of Hagia Sophia. Although there are differing opinions on its dating, it is generally accepted to have been created in the 13th century and marks an important beginning in Eastern Roman painting.
The mosaic depicts Jesus in the center, with John the Baptist on his right and Mary on his left.


Omphalion
The Omphalion, a ceremonial room in Eastern Rome where emperors donned their crowns, features a large marble circle surrounded by smaller circles of varying colors and sizes.
These intersections are adorned with opus sectile decorations, creating a striking visual display.


The Wish column
Known as the Sweating column or Wish column, this northwest column has a hollowed-out center. According to legend, Emperor Justinianus leaned against this column while suffering from a severe headache and immediately felt relief. When this story spread, the column was believed to have healing powers.
Another tale claims that after the building was converted into a mosque, the first Friday prayer could not commence because the structure did not face the Kaaba. At that moment, “Hizir Aleyhisselam” appeared, attempting to align the mosque with the Kaaba using the column’s strength, but vanished when spotted by someone in the crowd. Today, visitors tradition dictates that people insert their thumb into the column’s hollow and rotate it clockwise to make a wish.


Minarets
After the conquest of Istanbul, the Hagia Sophia was converted into a mosque, and Fatih had a wooden minaret built atop one of the semi-domes. However, this minaret has not survived to the present day. The southeast minaret is attributed to either Sultan Mehmed II or Bayezid II. It is believed that the minaret by the Bab-i Humayun side was constructed by Mimar Sinan during the reign of Selim II due to its resemblance to the minarets of Selimiye Mosque in Edirne.
The southwest and northwest minarets were built by Mimar Sinan during the reign of Sultan Murad III. Renovations in the 15th, 16th, and 19th centuries added embellishments in line with the architectural styles of those periods.


Buttresses
Due to the weight of the dome, Hagia Sophia’s walls underwent various reinforcements during the Eastern Roman and Ottoman periods. Despite these efforts, additional buttresses were constructed outside the building to support the dome’s weight. Mimar Sinan addressed the issue by reinforcing the structure with arch brackets and heavy support walls between the piers and side walls.
The support walls from the Eastern Roman period were rebuilt and enclosed in stone enclosures. In total, 24 buttresses were constructed: seven in the east, four in the south, four in the north, five in the west, and four in the weight towers, some from the Eastern Roman period and others from the Ottoman period.


Marble basins
Two solid marble basins from the Hellenistic period, discovered in the ancient city of Pergamon, were brought to Hagia Sophia during the reign of Sultan Murad III.
Each basin has taps at the bottom and can hold up to 1250 liters of liquid. They were used to distribute sherbet during candlelight prayers and celebrations.


Minbar/Minber (Pulpit)
Located to the right of the mihrab, the minber was constructed during the reign of Sultan Murad III.
Dating back to the 16th century, it is a beautiful example of the marble craftsmanship of that era.


Hunkar Mahfili (Sultan’s Loge)
In 1728, Sultan Ahmed III commissioned the construction of the Hunkar Mahfili during a major renovation of Hagia Sophia. This loge was replaced with a new one during the maintenance and restoration conducted by Sultan Abdulmecid in 1847.
The Hunkar Mahfili consists of a hexagonal section supported by five columns, with a corridor resting on additional columns. The lower part features a marble perforated railing, while a gilded wooden lattice adorns the upper section.


Mihrab
Situated in the southeast of the main space, the mihrab has undergone numerous renovations and enhancements by Ottoman sultans over the years. The mihrab, updated in the 19th century, features a polygonal niche with a semi-dome, adorned with sun and star motifs.
It incorporates a significant number of golden stars and boasts a magnificent canopy. On either side of the mihrab stand candlesticks brought from the palace church of Hungarian King I. Matthias during the conquest of Buda in the reign of Suleiman I (1520-1566).

Tiles surrounding the mihrab
Within the recesses to the right and left of the mihrab, tile panels are displayed. On the left, a floral motif tile panel from the 16th-century Iznik tiles, associated with the Old Sultan’s Loge, is found.
The panel on the right depicts the Kaaba and the tomb of the Prophet Muhammad (peace be upon him) in an eight-part representation.


Calligraphy plates near the Mihrab
On the right side of the mihrab, there are calligraphy plates related to Ottoman sultans.
From top to bottom: the first plate belongs to Sultan Mahmud II (1808-1839), the second also to Sultan Mahmud II, the third to Sultan Ahmed III (1703-1730), and the fourth and fifth to Sultan Mustafa II (1695-1703). On the left, works by Mehmed Yesari and Seyhulislam Veliyuddin Efendi can be found.


Fountain
Constructed during the renovations and expansions of Hagia Sophia (1740-1741) under Sultan Mahmud I, the fountain is situated between the Sibyan Mektebi (primary school) and the western entrance, which had long been unused. The fountain features eight pointed arches supported by eight columns adorned with muqarnas capitals and a 16-section marble water basin in the center.
A marble fountain core rises at the basin’s center, with a small dome above it, decorated inside with golden strips on a blue background. The architecture follows classical Turkish style traditions, with decorative motifs in Turkish artistic style alongside Baroque elements.


Sultan Mahmud I Library
Also known as the Hagia Sophia Library, the Sultan Mahmud I Library was established by Sultan Mahmud I and opened on April 21, 1740. According to historian Subhi Mehmet, the library housed a collection of 4,000 works upon its establishment.
Some of these were acquired from the Hazine-i Amire, while others were gifted to Sultan Mahmud I by the grand vizier, the seyhulislam, the Darussaade agasi, and other state officials. The catalog of books includes an introduction related to the establishment of the library and the approval seals of the inspectors of the Haremeyn, as well as those from the Kazaskers of Anatolia and Rumelia.


Mosaic tughra of Sultan Abdulmecid
Located on the right wall near the main entrance, a round plaque features the tughra of Sultan Abdulmecid (1839-1861), crafted in mosaic. This mosaic tughra is significant as it is the only one made of mosaic pieces in Turkish art. Sultan Abdulmecid, who sought substantial restoration for this important structure, commissioned architect Fossati to use mosaic pieces collected during the restoration of Hagia Sophia for the tughra. Italian mosaic artist Lanzoni was then tasked with the work.
Lanzoni created the tughra using colored mosaic pieces set against a gold-plated background. Initially, this piece went unnoticed and was forgotten. Years later, it was rediscovered in the Topkapi Palace Museum’s storage and subsequently placed on the wall next to the main entrance known as the Imperial Gate.


Eight large calligraphy plates
The restoration efforts between 1847-1849, led by Sultan Abdulmecid (1839-1861), included the creation of these plates. Calligrapher Kazasker Mustafa İzzet Efendi inscribed them in gold leaf on a green hemp background.
The plates display the names of “Allah, the Prophet Muhammad (peace be upon him). The Four Caliphs—Abu Bakr, Umar, Uthman, Ali—and the grandsons of Prophet Muhammad, Hasan and Hussein.”
Among the largest calligraphic works in the Islamic world, these eight plates hold a diameter of 7.5 meters, with letter thickness measuring 35 cm. After the conquest, reigning sultans frequently adjusted the plates’ orientation in Hagia Sophia.
Hagia Sophia’s unique blend of Byzantine and Ottoman elements, its rich history, and its architectural significance make it a symbol of cultural and religious convergence. From its origins as a Christian church to its role as an Islamic mosque, Hagia Sophia continues to inspire awe and admiration, drawing millions of visitors each year.





